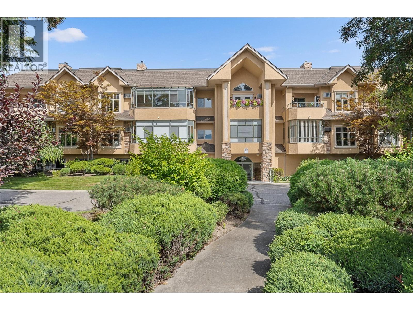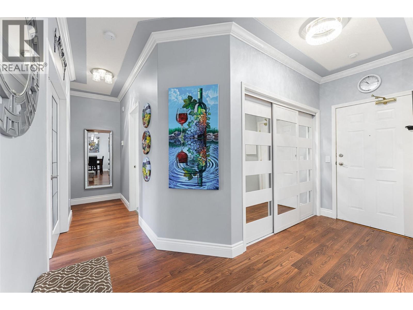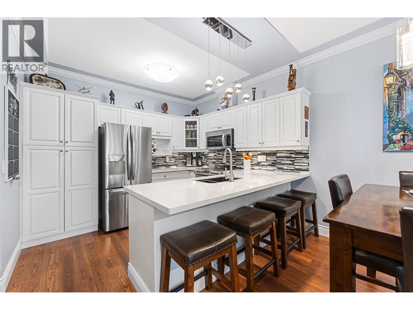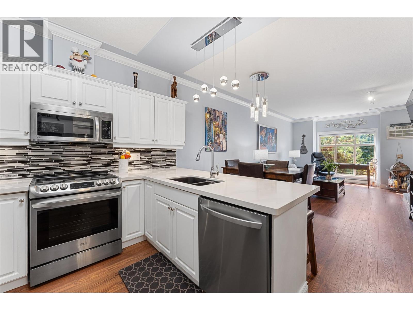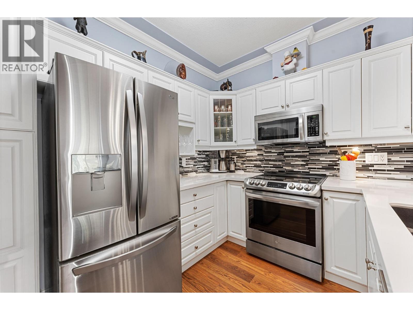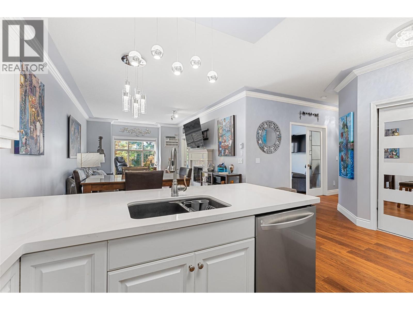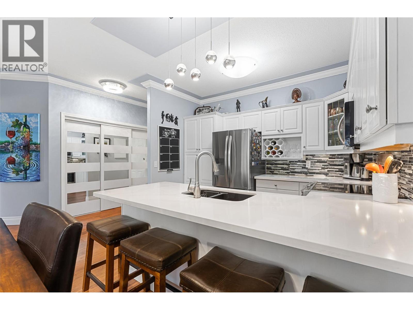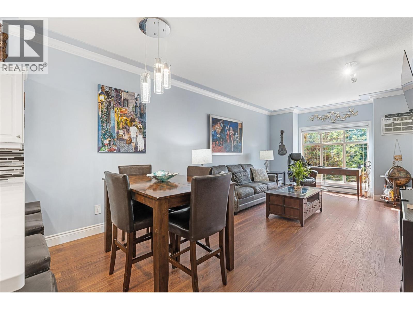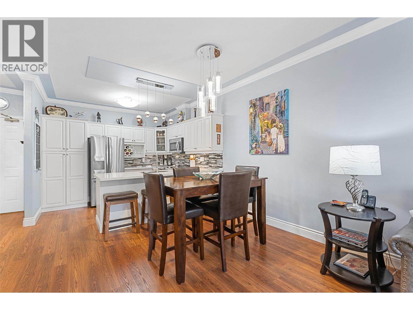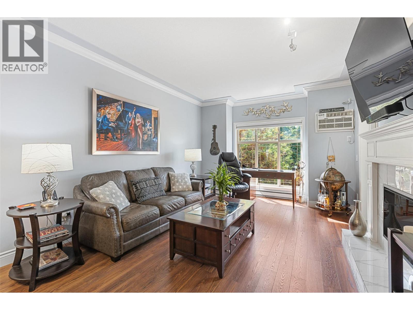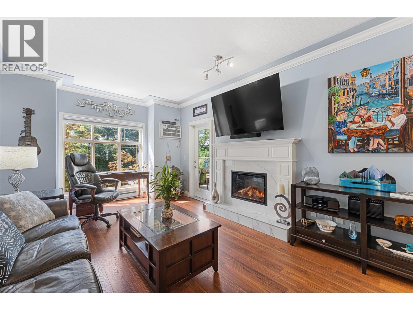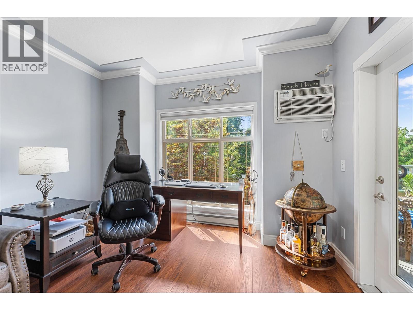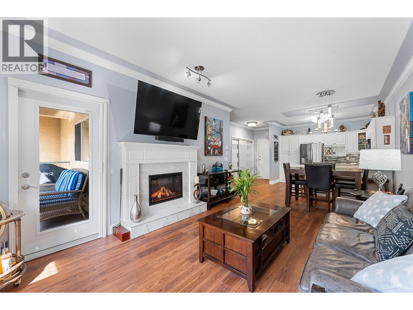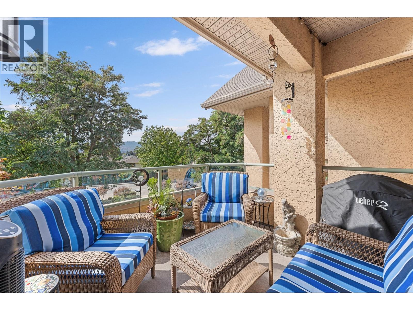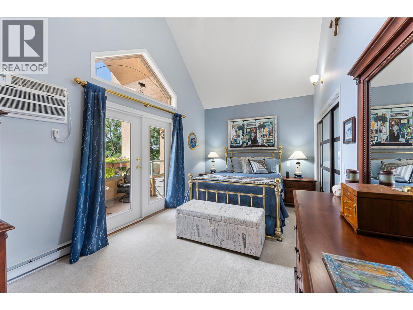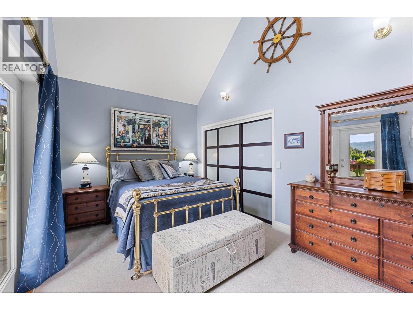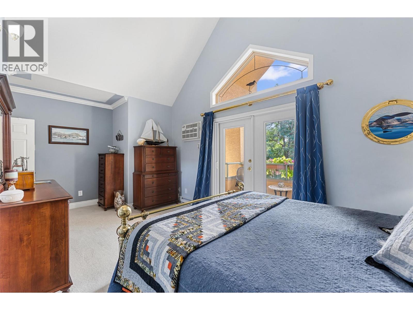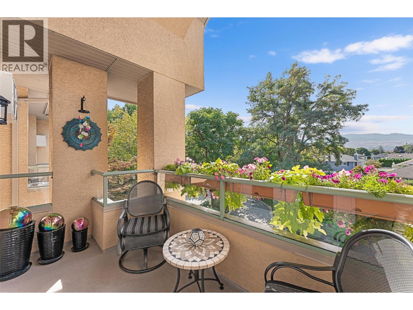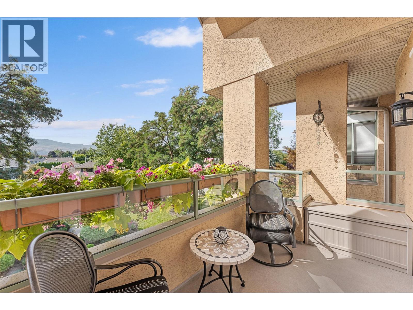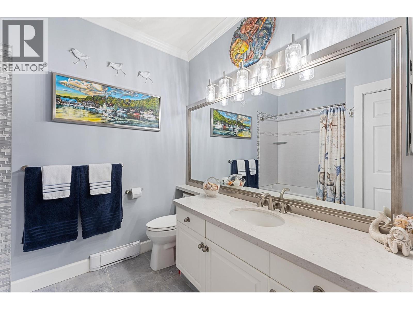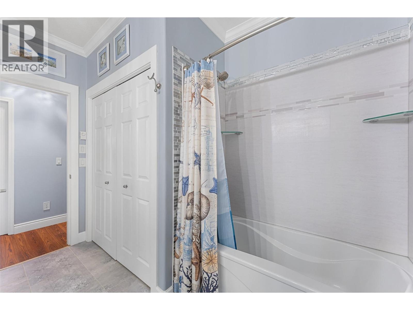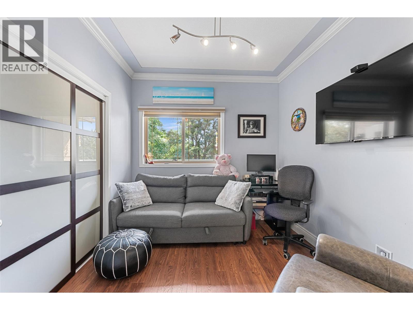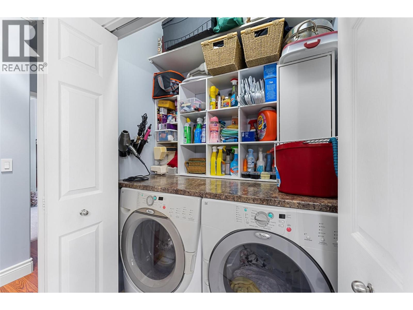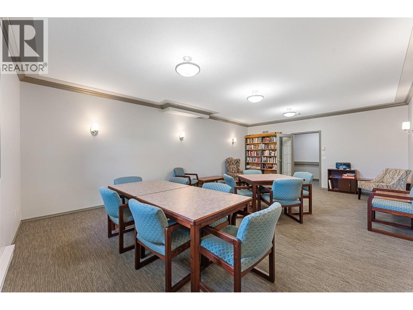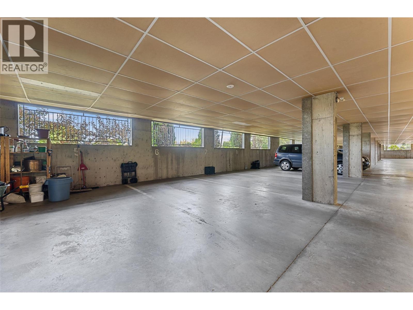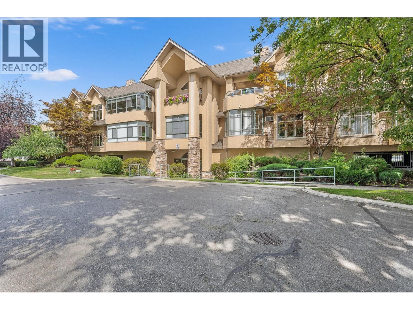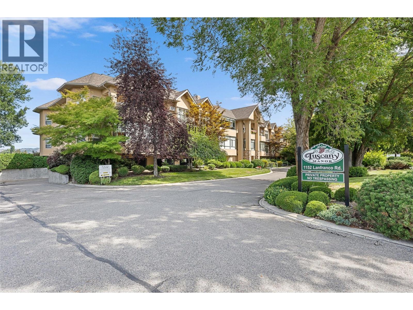1152 Lanfranco Road Unit# 210 Kelowna, British Columbia V1W 3W5
$480,000Maintenance, Ground Maintenance, Property Management, Sewer, Waste Removal, Water
$548.46 Monthly
Maintenance, Ground Maintenance, Property Management, Sewer, Waste Removal, Water
$548.46 MonthlyThis bright and spacious 2 bed, 1 bath condo has been significantly renovated throughout and offers a comfortable home in one of Kelowna’s most desirable neighbourhoods. Located on the quiet top floor of a boutique building with only 20 units, the residence features a dramatic primary bedroom with 18-ft vaulted ceilings and direct access to a private balcony. A second bedroom provides space for guests or a home office. The open-concept living area is welcoming and functional, with an electric fireplace that serves as an excellent heating source, hardwood flooring, and crown mouldings adding character. The kitchen has been updated with modern finishes, stainless steel appliances, and a large island with seating. French doors open to a second balcony, perfect for enjoying fresh air and garden views. Additional highlights include in-suite laundry with a newer washer and dryer, quartz counters in the kitchen and bathroom, a same-floor storage locker, and secure underground parking. Well cared for and move-in ready, this home combines thoughtful updates with a great location close to Okanagan Lake beaches, shopping, dining, and recreation in the heart of Lower Mission. (id:23267)
Property Details
| MLS® Number | 10360518 |
| Property Type | Single Family |
| Neigbourhood | Lower Mission |
| Community Name | Tuscany Manor |
| Features | Balcony, Two Balconies |
| Parking Space Total | 1 |
| Storage Type | Storage, Locker |
| View Type | Mountain View, View (panoramic) |
Building
| Bathroom Total | 1 |
| Bedrooms Total | 2 |
| Amenities | Party Room |
| Appliances | Dishwasher, Dryer, Range - Electric, Microwave, See Remarks, Hood Fan, Washer |
| Architectural Style | Other |
| Constructed Date | 1994 |
| Cooling Type | Wall Unit |
| Exterior Finish | Stucco |
| Fire Protection | Controlled Entry |
| Fireplace Fuel | Electric |
| Fireplace Present | Yes |
| Fireplace Type | Unknown |
| Flooring Type | Carpeted, Laminate, Tile |
| Heating Type | Baseboard Heaters |
| Roof Material | Asphalt Shingle |
| Roof Style | Unknown |
| Stories Total | 1 |
| Size Interior | 1,034 Ft2 |
| Type | Apartment |
| Utility Water | Municipal Water |
Parking
| Parkade |
Land
| Acreage | No |
| Sewer | Municipal Sewage System |
| Size Total Text | Under 1 Acre |
| Zoning Type | Unknown |
Rooms
| Level | Type | Length | Width | Dimensions |
|---|---|---|---|---|
| Main Level | Primary Bedroom | 11'8'' x 20'1'' | ||
| Main Level | Living Room | 14'10'' x 11'10'' | ||
| Main Level | Kitchen | 9'5'' x 10'11'' | ||
| Main Level | Dining Room | 7'10'' x 11'10'' | ||
| Main Level | Bedroom | 10'4'' x 9'2'' | ||
| Main Level | 4pc Bathroom | 10'7'' x 8'6'' |
https://www.realtor.ca/real-estate/28774776/1152-lanfranco-road-unit-210-kelowna-lower-mission
Contact Us
Contact us for more information

